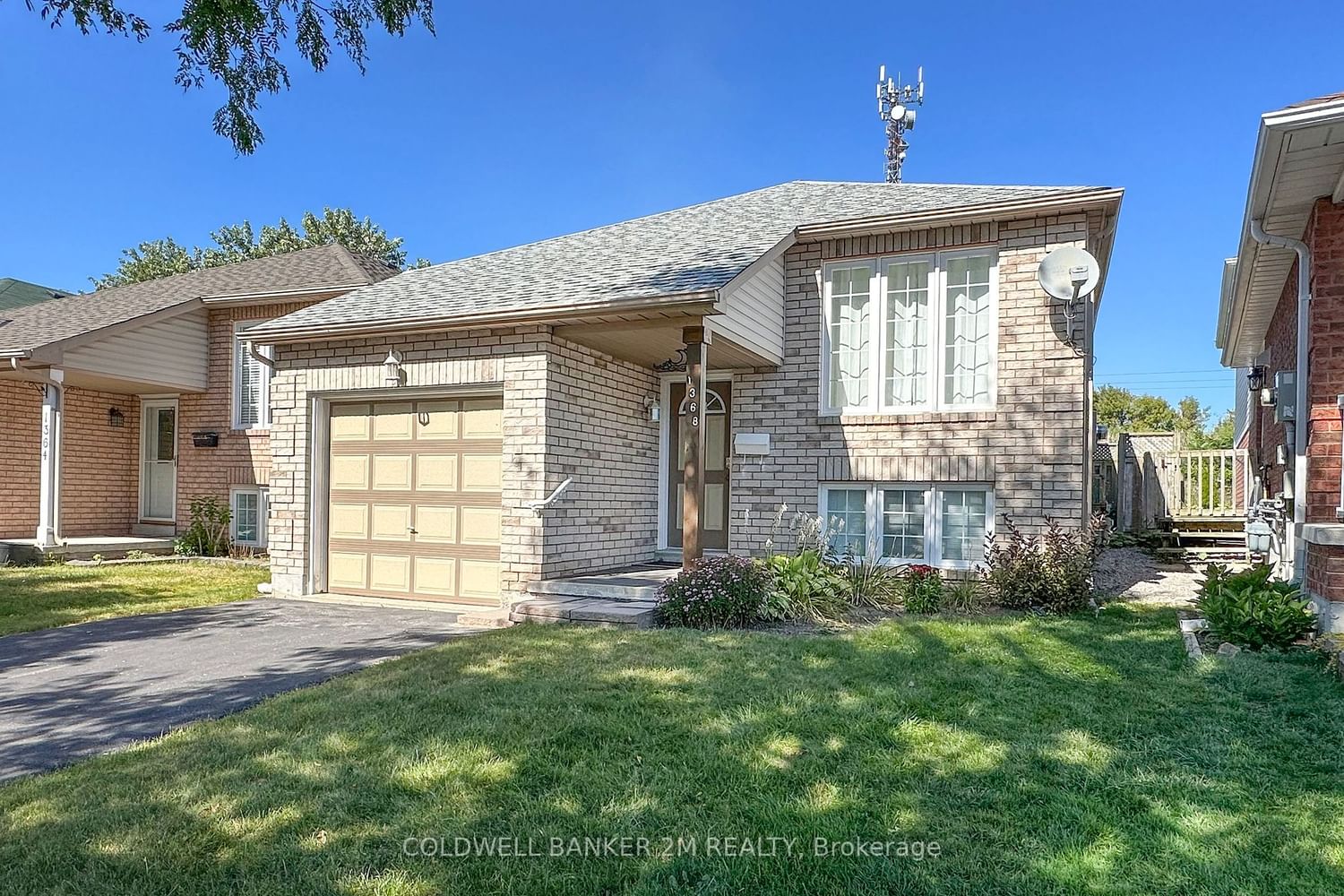$725,000
$***,***
2+1-Bed
2-Bath
Listed on 10/11/23
Listed by COLDWELL BANKER 2M REALTY
Lovely one family owner-occupied home which is larger on the inside than you can see from the curb! The front hall entry features door into the garage, and the central main floor hallway is a generous 4.6m x 1.91(irregular) with double closets complete with organized shelving. The eat-in kitchen has been tastefully updated with white cabinetry, countertops, backsplash and California shutters. The great room's cathedral ceiling was duplicated in the sunroom overlooking the private backyard and fenced off for the greenspace. The primary bedroom features triple closets complete with organized shelving. The second bedroom's closet was plumbed for stackable washer and dryer and its closet doors remain stored in the property should you wish to return to closet usage. You and your family will enjoy the large finished basement rec room/family room and the third bedroom has an above grade window. The L-shaped unfinished space hosts the furnace, hot water tank, laundry area and storage.
Sunroom addition is heated
E7209360
Detached, Bungalow-Raised
5+3
2+1
2
1
Built-In
2
Central Air
Finished, Full
N
Brick, Vinyl Siding
Forced Air
N
$4,596.53 (2023)
117.00x29.00 (Feet) - Irreg. 122Ft On East, 27Ft Rear Lot Line
